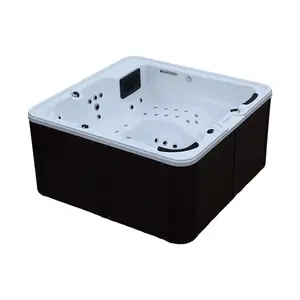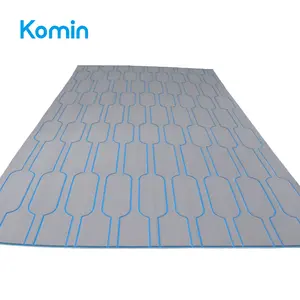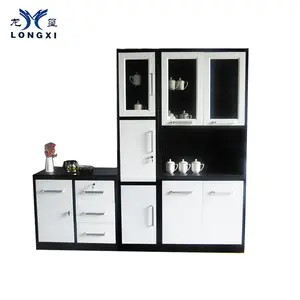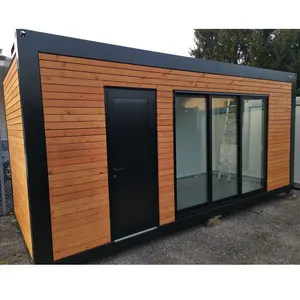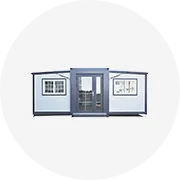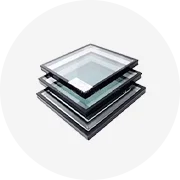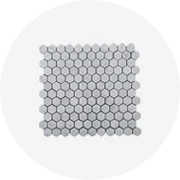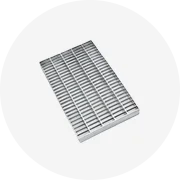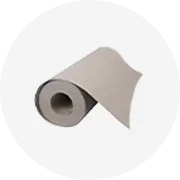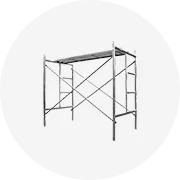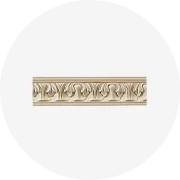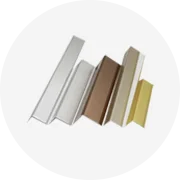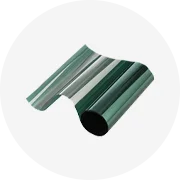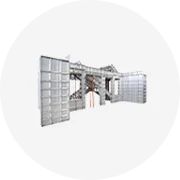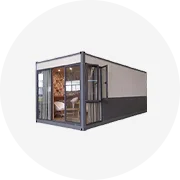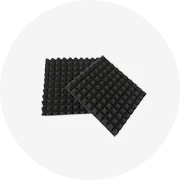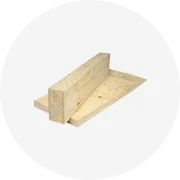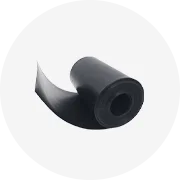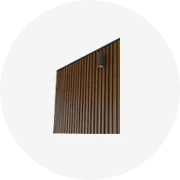Popular en tu industria






Columnas de mármol grandes de exterior beige precios
EUR 914.68 - EUR 8,306.74
Pedido mínimo: 2 piezas





SENDA-persiana de aluminio personalizada para privacidad, Panel de vallas de aluminio Horizontal
EUR 21.47 - EUR 37.34
Pedido mínimo: 10 piezas







Fábrica de moda Venta al por mayor Precio de fábrica Pu Rock Chapa Exterior Panel De Pared 3D Pu Stone Wall Panel
EUR 8.22 - EUR 8.59
Pedido mínimo: 20 piezas
Envío por pieza: EUR 532.24





Paneles decorativos de aluminio para valla de jardín, paneles de aleación de aluminio para corte láser
EUR 21.47 - EUR 37.34
Pedido mínimo: 100 piezas







Poste de balaustrada de jardín, Panel de aluminio de diseño Simple para balcón o vallas al aire libre, barandilla
EUR 9.34 - EUR 51.34
Pedido mínimo: 1 metro







Luz LED Persiana impermeable Pérgola de jardín con perfil de aluminio Arcos al aire libre Pérgolas y diseño de puente
EUR 74.67 - EUR 230.54
Pedido mínimo: 1 centímetro cuadrado
Envío por pieza: EUR 44.29












Diseño de columnas de porche de piedra Natural para proyecto
EUR 1,213.35 - EUR 1,400.02
Pedido mínimo: 1 pieza






Columna antigua de porche de piedra con diseño interior de manchas variadas
EUR 22.41 - EUR 23.34
Pedido mínimo: 10 piezas












Diseño de columna de porche de piedra/columna de mármol interior/columna romana de piedra de mármol
EUR 280.01 - EUR 466.68
Pedido mínimo: 2 piezas






Antiguo ornamentales blanco columnas de piedra Porches columnas diseño
EUR 280.01 - EUR 2,800.03
Pedido mínimo: 1 pieza
Categorías principales
Sobre diseño de columnas porche
¿Eres un entusiasta de la decoración que cree que el ligero toque de glamour es lo que realmente completa un proyecto? Entonces estos hermosos y elegantes. diseño de columnas porche en alibaba.com son perfectos para que lo considere. Estos duraderos y finamente elaborados. diseño de columnas porche Servir como las mejores alternativas para decorar artificialmente sus hogares, jardines y otras áreas de su propiedad. Acceder a estos. diseño de columnas porche a precios justos y acuerdos sorprendentes para glorificar sus casas ahora.
Ya sea para sus casas, apartamentos, hoteles o espacios comerciales, estos. diseño de columnas porche son ideales para mejorar las apariencias estéticas y renovar el ambiente general. Estas. diseño de columnas porche están disponibles en variedades distintas y puede seleccionar de acuerdo con su elección y los requisitos. Cuando compras estos. diseño de columnas porche De los principales vendedores, obtiene garantía de calidad premium en estos productos junto con certificaciones.
Estos fascinantes. diseño de columnas porche en alibaba.com están disponibles en estilos variados como los de color rojo de color romano, de color dorado, de mármol negro de China y muchos otros. Puedes encontrar tanto moderno como antiguo. diseño de columnas porche diseña junto con muchas opciones de color. También vienen con largas duraciones de garantía. Están disponibles en varios tamaños y formas para adaptarse a sus requisitos con precisión. Estas. diseño de columnas porche Ven con certificados de calidad para garantizar una mayor durabilidad. Puede transformar fácilmente sus casas en estudios de arte simplemente instalando estas maravillosas piezas.
Alibaba.com le brinda la emocionante oportunidad de navegar a través de varias distintas. diseño de columnas porche opciones y elija el elemento que mejor se adapte a sus criterios. Puede disfrutar de ofertas increíbles, y el embalaje personalizado también está disponible.
Ya sea para sus casas, apartamentos, hoteles o espacios comerciales, estos. diseño de columnas porche son ideales para mejorar las apariencias estéticas y renovar el ambiente general. Estas. diseño de columnas porche están disponibles en variedades distintas y puede seleccionar de acuerdo con su elección y los requisitos. Cuando compras estos. diseño de columnas porche De los principales vendedores, obtiene garantía de calidad premium en estos productos junto con certificaciones.
Estos fascinantes. diseño de columnas porche en alibaba.com están disponibles en estilos variados como los de color rojo de color romano, de color dorado, de mármol negro de China y muchos otros. Puedes encontrar tanto moderno como antiguo. diseño de columnas porche diseña junto con muchas opciones de color. También vienen con largas duraciones de garantía. Están disponibles en varios tamaños y formas para adaptarse a sus requisitos con precisión. Estas. diseño de columnas porche Ven con certificados de calidad para garantizar una mayor durabilidad. Puede transformar fácilmente sus casas en estudios de arte simplemente instalando estas maravillosas piezas.
Alibaba.com le brinda la emocionante oportunidad de navegar a través de varias distintas. diseño de columnas porche opciones y elija el elemento que mejor se adapte a sus criterios. Puede disfrutar de ofertas increíbles, y el embalaje personalizado también está disponible.
